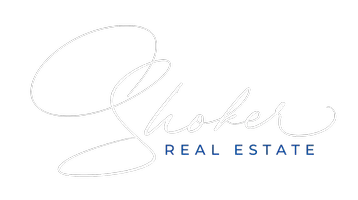$478,000
$479,000
0.2%For more information regarding the value of a property, please contact us for a free consultation.
3 Beds
3 Baths
1,640 SqFt
SOLD DATE : 07/31/2025
Key Details
Sold Price $478,000
Property Type Single Family Home
Sub Type Semi Detached (Half Duplex)
Listing Status Sold
Purchase Type For Sale
Square Footage 1,640 sqft
Price per Sqft $291
Subdivision West Park
MLS® Listing ID A2240394
Sold Date 07/31/25
Style 1 and Half Storey,Attached-Side by Side
Bedrooms 3
Full Baths 3
HOA Fees $110/mo
HOA Y/N 1
Year Built 2007
Annual Tax Amount $4,733
Tax Year 2025
Lot Size 3,814 Sqft
Acres 0.09
Property Sub-Type Semi Detached (Half Duplex)
Source Central Alberta
Property Description
Discover this beautifully and impeccably maintained home in the highly desirable Village at West Park community, designed exclusively for 18+ adult living. Perfectly positioned with no homes directly in front or behind and boasting serene views of a nearby water feature, this property offers the perfect blend of privacy, comfort, and convenience—just minutes from shopping, clinics, and essential amenities. Step inside to an inviting open-concept floor plan, ideal for modern living and entertaining. The home features three spacious bedrooms, a dedicated office, and three bathrooms, providing ample room for both everyday living and hosting guests. The stylish kitchen is a standout, showcasing sleek granite countertops, backsplash, sinks, and counters in both the kitchen and two bathrooms. Enjoy the benefits of stainless steel appliances, including a fridge, stove, microwave, dishwasher, washer, and dryer. Additional touches like main floor laundry and on trend colour palette, give the home a bright, refreshed feel. Retreat upstairs to the primary suite, complete with a private second-story deck—a peaceful spot for morning coffee or evening relaxation. The reading nook is a relaxing spot to review paper or get some reading in. A gas fireplace on the main floor adds charm and warmth, while central air conditioning ensures comfort in every season. Love to entertain? The basement is oversized and is currently being used as a craft area but open for many other options. A large guest bedroom and three-piece bath offer a comfortable space for visitors. Outdoors, the 12' x 20' private deck overlooks a beautifully landscaped yard, perfect for relaxing or hosting gatherings. An automated awning makes summer barbecues easy, and comfortable as well as adds sophistication throughout the home. Enjoy low-maintenance living with lawn care and snow removal included in the low HOA fee of just $110/month. Additional updates include brand-new shingles (2023), hot water tank in (2020), and a reverse osmosis water system for long-term peace of mind. The double attached heated garage and large driveway provide ample parking and storage space, rounding out this exceptional property.
Location
Province AB
County Camrose
Zoning R2
Direction W
Rooms
Other Rooms 1
Basement Finished, Full
Interior
Interior Features Closet Organizers, French Door, Granite Counters, High Ceilings, Kitchen Island, No Animal Home, No Smoking Home, Pantry, Sump Pump(s), Vaulted Ceiling(s), Vinyl Windows, Walk-In Closet(s)
Heating Forced Air, Natural Gas
Cooling Central Air
Flooring Carpet, Hardwood, Linoleum
Fireplaces Number 1
Fireplaces Type Gas, Living Room
Appliance Central Air Conditioner, Dishwasher, Electric Stove, Garage Control(s), Garburator, Refrigerator, Washer/Dryer, Window Coverings
Laundry Main Level
Exterior
Parking Features Double Garage Attached
Garage Spaces 2.0
Garage Description Double Garage Attached
Fence None
Community Features Clubhouse, Shopping Nearby, Sidewalks, Street Lights, Walking/Bike Paths
Amenities Available Clubhouse
Roof Type Asphalt Shingle
Porch Patio
Lot Frontage 29.0
Exposure W
Total Parking Spaces 2
Building
Lot Description Back Yard, Interior Lot, Landscaped, Lawn, Views
Foundation Poured Concrete
Architectural Style 1 and Half Storey, Attached-Side by Side
Level or Stories One and One Half
Structure Type Wood Frame
Others
Restrictions Pet Restrictions or Board approval Required
Tax ID 102208178
Ownership Private
Read Less Info
Want to know what your home might be worth? Contact us for a FREE valuation!

Our team is ready to help you sell your home for the highest possible price ASAP
"My job is to find and attract mastery-based agents to the office, protect the culture, and make sure everyone is happy! "






