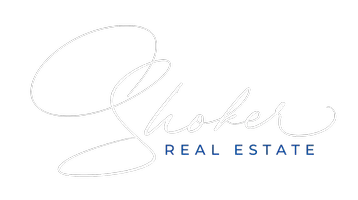2 Beds
2 Baths
1,067 SqFt
2 Beds
2 Baths
1,067 SqFt
Key Details
Property Type Condo
Sub Type Apartment
Listing Status Active
Purchase Type For Sale
Square Footage 1,067 sqft
Price per Sqft $229
Subdivision Eagle Ridge
MLS® Listing ID A2245492
Style Apartment-Single Level Unit
Bedrooms 2
Full Baths 2
Condo Fees $716/mo
Year Built 2008
Annual Tax Amount $1,069
Tax Year 2025
Property Sub-Type Apartment
Source Fort McMurray
Property Description
Location
Province AB
County Wood Buffalo
Area Fm Nw
Zoning R5
Direction E
Rooms
Other Rooms 1
Interior
Interior Features See Remarks
Heating Baseboard
Cooling None
Flooring Laminate
Inclusions Fridge, stove, OTR microwave, dishwasher, washer and dryer, 2 fobs, garage door opener
Appliance Dishwasher, Electric Stove, Microwave Hood Fan, Refrigerator, Washer/Dryer
Laundry In Unit
Exterior
Parking Features Enclosed, Garage Door Opener, Heated Garage, Secured, Titled, Underground
Garage Description Enclosed, Garage Door Opener, Heated Garage, Secured, Titled, Underground
Community Features Playground, Schools Nearby, Shopping Nearby, Sidewalks
Amenities Available Car Wash, Elevator(s), Park, Parking, Party Room, Playground, Secured Parking, Snow Removal, Trash, Visitor Parking
Porch Balcony(s)
Exposure S
Total Parking Spaces 2
Building
Story 6
Architectural Style Apartment-Single Level Unit
Level or Stories Single Level Unit
Structure Type Concrete
Others
HOA Fee Include Common Area Maintenance,Electricity,Heat,Insurance,Parking,Professional Management,Reserve Fund Contributions,Sewer,Snow Removal,Trash,Water
Restrictions None Known
Tax ID 102152444
Ownership Private
Pets Allowed Restrictions
"My job is to find and attract mastery-based agents to the office, protect the culture, and make sure everyone is happy! "






