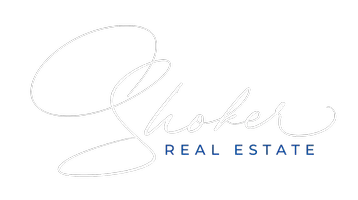4 Beds
3 Baths
1,076 SqFt
4 Beds
3 Baths
1,076 SqFt
Key Details
Property Type Single Family Home
Sub Type Detached
Listing Status Active
Purchase Type For Sale
Square Footage 1,076 sqft
Price per Sqft $399
MLS® Listing ID A2244081
Style Bungalow
Bedrooms 4
Full Baths 2
Half Baths 1
Year Built 1975
Annual Tax Amount $3,705
Tax Year 2025
Lot Size 9,750 Sqft
Acres 0.22
Property Sub-Type Detached
Source Calgary
Property Description
Welcome to this beautifully rebuilt 1,076 sq. ft. bungalow, ideally situated on a rare triple lot in the peaceful community of Irricana, Alberta. Originally rebuilt in 2003, this well-maintained home offers the perfect blend of small-town charm and functional living space.
Inside, you'll find a bright and inviting layout featuring 3 main-floor bedrooms, including a primary suite with a private 2-piece ensuite, and an additional bedroom in the fully finished basement (could easily be converted back to Two bedrooms)—perfect for guests or a home office. With 2.5 bathrooms total, there's plenty of space for family living or entertaining.
The spacious kitchen and dining area flow seamlessly into a cozy living room, offering warm natural light and a welcoming atmosphere. Downstairs, the fully developed basement provides added flexibility with a large rec room, storage, and laundry area.
Outdoors, enjoy the massive yard—thanks to the triple lot—ideal for gardening, play, or future development. Car enthusiasts or hobbyists will love the two double garages (that's four covered parking spaces!) and RV parking offering endless possibilities for workspace or storage.
Located just 35 minutes from Calgary and 25 minutes from Airdrie, Irricana offers a quiet lifestyle with easy access to city amenities. Whether you're looking for your first home, a family upgrade, or a peaceful place to retire, this property has something special to offer.
Features:
1,076 sq. ft. bungalow (rebuilt in 2003)
3+1 bedrooms | 3 bathrooms
2-piece ensuite in primary bedroom
Two double garages (4 total garage bays)
Triple lot – massive outdoor space
Fully developed basement
Quiet, family-friendly community
Don't miss this unique opportunity—book your showing today!
Location
Province AB
County Rocky View County
Zoning R1-R2
Direction N
Rooms
Other Rooms 1
Basement Finished, Full
Interior
Interior Features No Animal Home, No Smoking Home, Open Floorplan, Pantry
Heating Forced Air, Natural Gas
Cooling Central Air
Flooring Carpet, Linoleum
Fireplaces Number 1
Fireplaces Type Living Room, Marble, Stone, Wood Burning
Inclusions none
Appliance Dishwasher, Dryer, Electric Stove, Garage Control(s), Microwave Hood Fan, Refrigerator, Washer, Window Coverings
Laundry Laundry Room
Exterior
Parking Features Double Garage Attached, Double Garage Detached, RV Access/Parking
Garage Spaces 4.0
Garage Description Double Garage Attached, Double Garage Detached, RV Access/Parking
Fence Fenced
Community Features None
Roof Type Asphalt Shingle
Porch Deck
Lot Frontage 74.74
Total Parking Spaces 8
Building
Lot Description Back Lane, Back Yard, Front Yard, Interior Lot, Landscaped, Lawn, Level, No Neighbours Behind, Rectangular Lot
Foundation Poured Concrete
Architectural Style Bungalow
Level or Stories One
Structure Type Cement Fiber Board,Wood Frame
Others
Restrictions None Known
Tax ID 103660827
Ownership Private
"My job is to find and attract mastery-based agents to the office, protect the culture, and make sure everyone is happy! "






