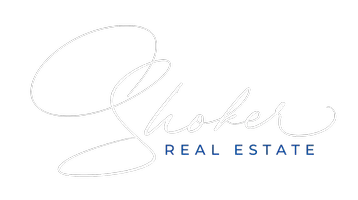3 Beds
3 Baths
2,148 SqFt
3 Beds
3 Baths
2,148 SqFt
OPEN HOUSE
Sat Aug 09, 11:00am - 1:00pm
Sun Aug 10, 11:00am - 1:00pm
Key Details
Property Type Single Family Home
Sub Type Detached
Listing Status Active
Purchase Type For Sale
Square Footage 2,148 sqft
Price per Sqft $344
Subdivision Sunset Ridge
MLS® Listing ID A2241527
Style 2 Storey
Bedrooms 3
Full Baths 2
Half Baths 1
HOA Fees $153/ann
HOA Y/N 1
Year Built 2013
Annual Tax Amount $4,463
Tax Year 2025
Lot Size 4,358 Sqft
Acres 0.1
Property Sub-Type Detached
Source Calgary
Property Description
Inside, the open-concept main floor boasts a gourmet kitchen with a LARGE ISLAND and BREAKFAST BAR, a walk-in pantry, and generous counter space—perfect for everyday living and entertaining. Recently, the floors have been completely refinished with a beautiful light stain, and the main floor has been freshly painted.
The cozy living room features a GAS FIREPLACE with a tile surround and mantle, creating a warm, welcoming atmosphere.
Upstairs, you'll find three bedrooms including a spacious primary bedroom with a 5-piece ENSUITE and walk-in closet. A central bonus room, 4-piece main bath, and a convenient LAUNDRY ROOM complete the upper level, offering a functional family-friendly layout.
The unfinished basement includes a BATHROOM ROUGH-IN, and a great layout, providing excellent potential for future development.
Step outside into your PRIVATE, TREED BACKYARD, complete with a HOT TUB, perfect for relaxing or entertaining. The OVERSIZED, INSULATED, and HEATED DOUBLE ATTACHED GARAGE offers plenty of space for vehicles, storage, or a workshop.
Don't miss this opportunity to own a beautiful home in one of Cochrane's most sought-after communities!
Location
Province AB
County Rocky View County
Zoning R-MX
Direction S
Rooms
Other Rooms 1
Basement Full, Unfinished
Interior
Interior Features Bathroom Rough-in, Breakfast Bar, Built-in Features, Ceiling Fan(s), Double Vanity, High Ceilings, Kitchen Island, Open Floorplan, Pantry, Quartz Counters, Soaking Tub, Walk-In Closet(s)
Heating Fireplace(s), Forced Air
Cooling None
Flooring Carpet, Ceramic Tile, Hardwood
Fireplaces Number 1
Fireplaces Type Gas, Living Room
Inclusions Microwave in Appliances is Built-In, All Lighting Fixtures Attached, Hot Tub, Trampoline, TV Wall Mount(s)
Appliance Built-In Oven, Dishwasher, Garage Control(s), Gas Cooktop, Microwave, Range Hood, Refrigerator, Washer/Dryer, Window Coverings
Laundry Upper Level
Exterior
Parking Features Double Garage Attached, Heated Garage, Insulated
Garage Spaces 2.0
Garage Description Double Garage Attached, Heated Garage, Insulated
Fence Fenced
Community Features Park, Playground, Schools Nearby, Shopping Nearby, Sidewalks, Street Lights, Walking/Bike Paths
Amenities Available None
Roof Type Asphalt Shingle
Porch Deck
Lot Frontage 37.99
Total Parking Spaces 4
Building
Lot Description Rectangular Lot, Treed
Foundation Poured Concrete
Architectural Style 2 Storey
Level or Stories Two
Structure Type Cement Fiber Board,Concrete,Stone,Wood Frame
Others
Restrictions None Known
Tax ID 103057035
Ownership Private
"My job is to find and attract mastery-based agents to the office, protect the culture, and make sure everyone is happy! "






